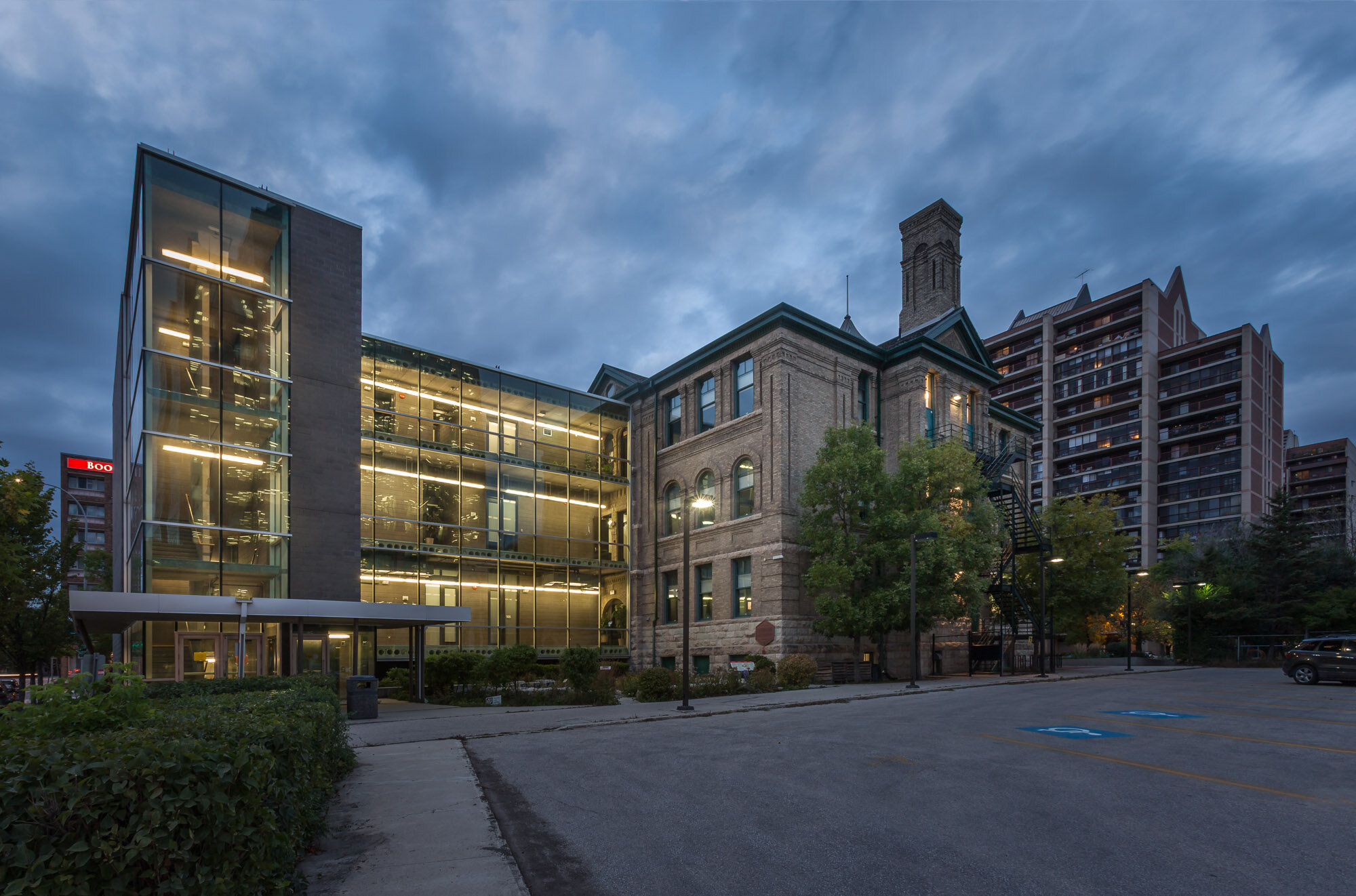Winnipeg Adult Education Centre
Client | David Penner Architect + Richard Prins Architect
Location | Winnipeg, Manitoba
Year Completed | 2005
This 96,000 sq ft structure was designed with masonry, steel, precast and curtain wall, in sharp contrast to the heritage stone school to which it was attached. A unique design feature of the addition was the cast-in-place concrete stair and canopy with extended folded plate cantilevered landings.

This project won a Prairie Design Award of Excellence in 2006.



Photography: Lindsay Reid
